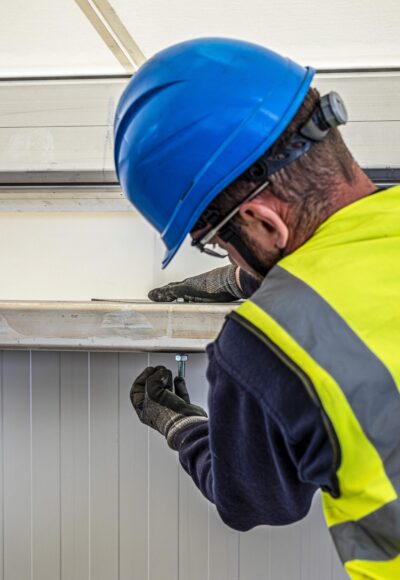When you choose a temporary or semi-permanent building with Spaciotempo, you’re not just getting a solution to solve your spatial needs — you’re gaining a dedicated team committed to supporting you every step along the way.
We’ve developed a tried-and-tested 8-stage process to ensure our high standards, services, and solutions exceed all your expectations, leaving your business ready to thrive in its new space.
Our transparent, communicative, and collaborative approach has delivered exceptional results for over half a century, and our commitment to providing ready-made or fully tailored buildings remains as unwavering now as it always was.
(01)
Site visit
From the moment you make an enquiry, your dedicated area sales manager will endeavour to respond within 24 hours and work with you to develop a concept tailored to your business needs.
We offer no-obligation site visits across the UK and Ireland to assess ground conditions, access, and site gradients, ensuring we provide an accurate quote and the best solution at the first time of asking.
By visiting in person, we can fully understand your requirements and set in motion a smooth process from the very start. What’s more, before the build, we’ll return with our operations team to double-check every detail, helping to avoid any last-minute surprises to ensure a quick, efficient installation process.
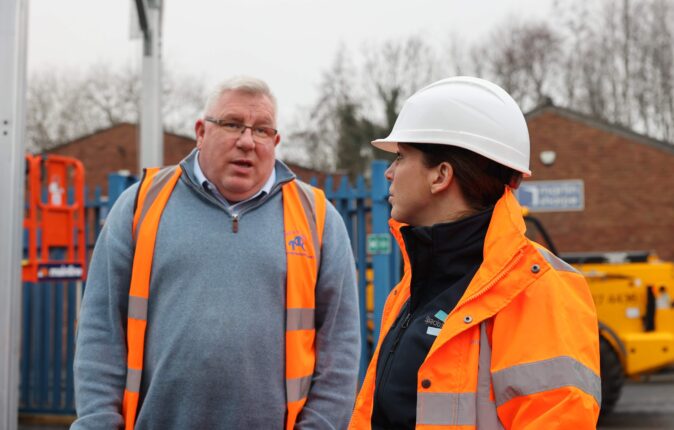
(02)
Design
After the site visit, we’ll create a detailed specification and design based on your requirements, whether for a straightforward building or a more complex, bespoke solution.
Our experienced team of in-house CAD specialists will develop technical drawings and 3D visuals to give you a genuine feel of what your temporary building will look like inside and out. At this stage, we’ll also work with you to finalise options such as cladding colour, doors, heating, air conditioning, and any bespoke fit-out needs.
Become your own architect! If you’d like to submit your own design, complete with specification that matches our product in reality, try our temporary building configurator here.
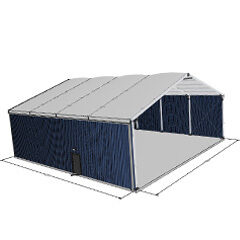
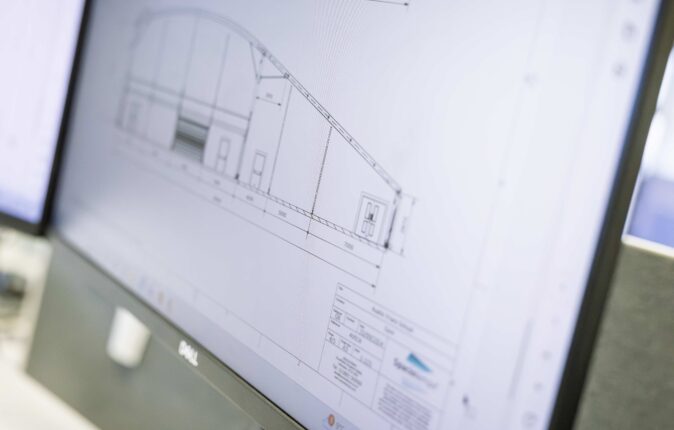
(03)
Planning permission
Navigating the planning permission process for temporary and semi-permanent buildings can be confusing. Do temporary buildings need permission? Does it differ if we hire or purchase?
Thankfully, Spaciotempo can take away this unnecessary headache with our full planning service, handled by our dedicated planning partners, so you have one less thing to worry about. Or if you’re happy taking care of planning yourself, but need to check a few questions with us, take a look at our helpful blogs or download our guide to planning.
Our experience doesn’t end there – if you have questions about any aspect of your specification, from insulation, fire retardancy, and security, to ground works, drainage and maintenance, we have it covered – simply ask.
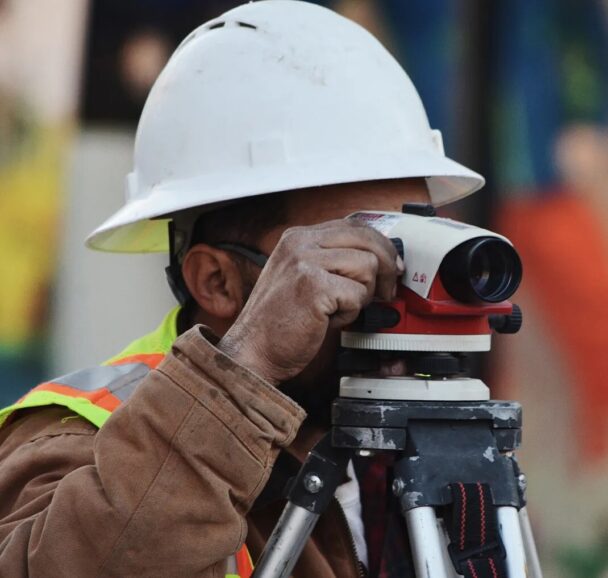
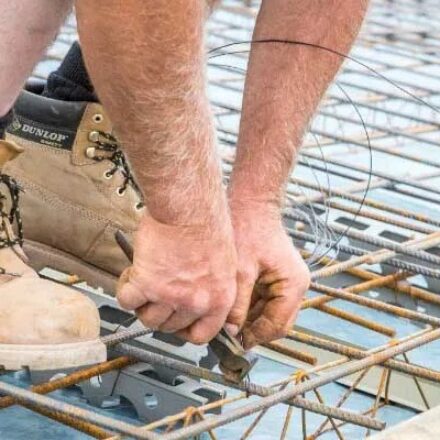
(04)
Manufacture
Spaciotempo is one of the few modular building suppliers to manufacture our own aluminium frames in-house. Our production plant in Amiens, France, allows for quick transport to our UK headquarters or directly to site, facilitating seamless installation.
By controlling our own supply chain, we can keep costs low and deliver our solutions faster than competitors. Whether you choose the practical apex roof of Neivalu or the sleek curved roof Oxygen, we guarantee you'll only ever deal with Spaciotempo from start to finish, meaning that we are fully accountable, not only for the design and installation of your temporary building, but for its structural integrity and capability. Don’t just take our word for it, all of our temporary buildings come with full structural calculations relevant to the building’s location and all components are guaranteed.
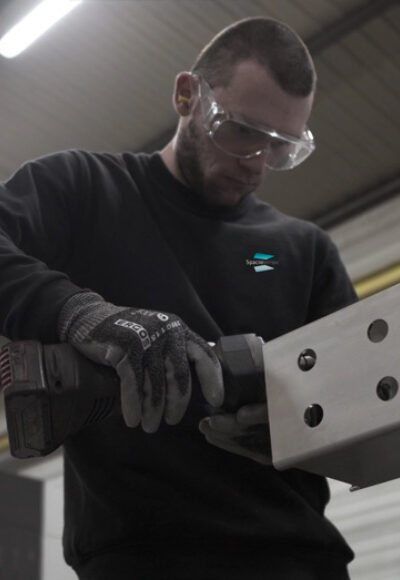
(05)
Site preparation
One of the key advantages of an aluminium-framed temporary building is that it typically doesn’t require traditional foundations or extensive groundworks as a bricks and mortar building would, saving you precious time and money.
As long as the surface is hard standing, the aluminium frame is usually bolted down using heavy-duty base plates, making installation a quick and simple process. This also means if requirements change later, it can be extended, modified or moved easily with little disruption to your site.
However, in circumstances where your site requires groundworks, the Spaciotempo team will assist in the procurement process. If a suitable surface, like a concrete pad, is not available, we'll advise how to get one installed at the start of the project. We also address potential issues such as poor drainage or uneven ground, which we’ll identify during the site visit and discuss the right outcome with you.
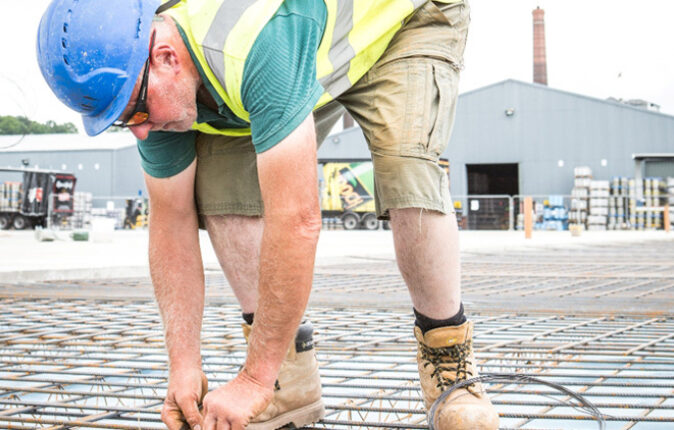
(06)
Installation
We’re in the business of building, not only our buildings and canopies but our relationships with our customers. Fittingly, it's at this stage we’ll do our utmost to ensure both progress simultaneously.
Once you are happy with your specification, and have confirmed your order, we will arrange an installation date and schedule of works aligned to your business needs.
Spaciotempo has its own in-house site crews led by team a senior site manager, who carry out all our installations, as well as our maintenance inspections, repair work and, if you have rented your building, will also remove it at the end of your hire period. We’ll never sub-contract work out to ensure we’re fully accountable from start to finish.
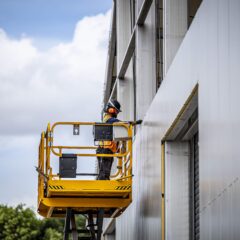
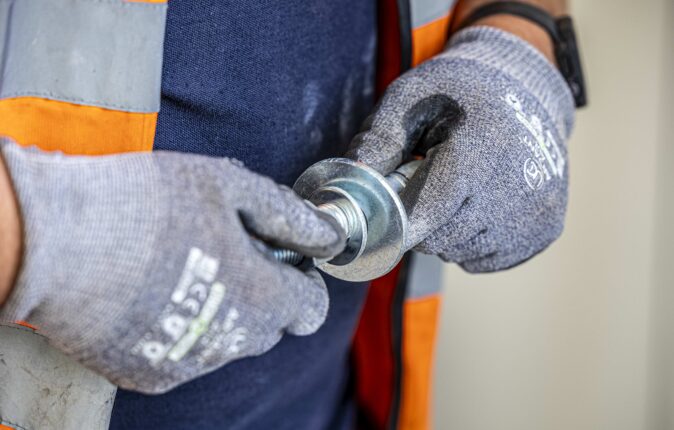
(07)
Interior fit-out
An interior fit-out transforms your building from a blank canvas into a fully functional space, whether it’s a warehouse, temperature-controlled storage, production facility, sports hall, or even a retail space.
Simply tell us how you plan to use the building, and we’ll create a tailored specification. Options include insulation, lighting, heating, cooling, partitioning, office space, racking, mezzanine decks, specialist flooring, access doors and so much more. Aesthetics are also key—we can match the building’s colour to existing structures, brand palettes, or add corporate signage to walls, gables, and even the roof.
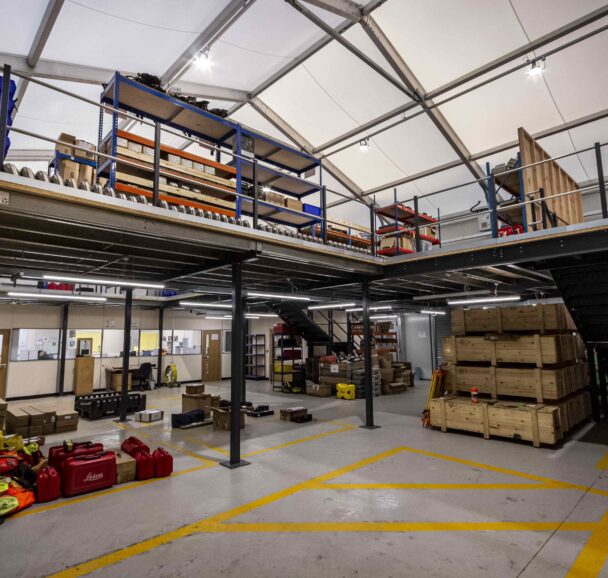
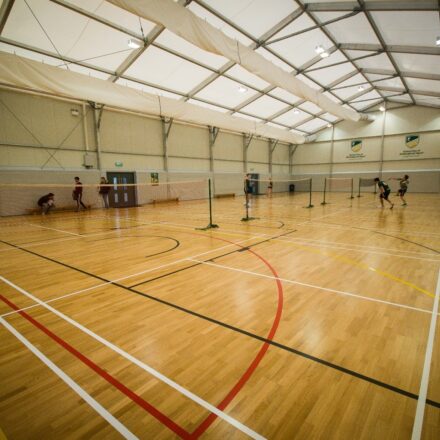
(08)
Aftercare
Our support doesn’t stop after installation. Whether you’ve hired or purchased your building, we offer ongoing aftercare to help you maximise its lifespan and ongoing value to you.
With annual MOT inspections, maintenance packages, and remedial work to choose from, we help keep your structure in top condition for years to come. Our modular buildings can also be expanded, reconfigured, or relocated as your business needs evolve.
We pride ourselves on long-term client relationships, with our customer care team always just a phone call away. Your handover pack includes care advice, and we offer optional service visits for extra peace of mind. Should any issues arise, our call-out team is ready to assist with repairs or modifications, ensuring your building continues to meet your needs for decades.
