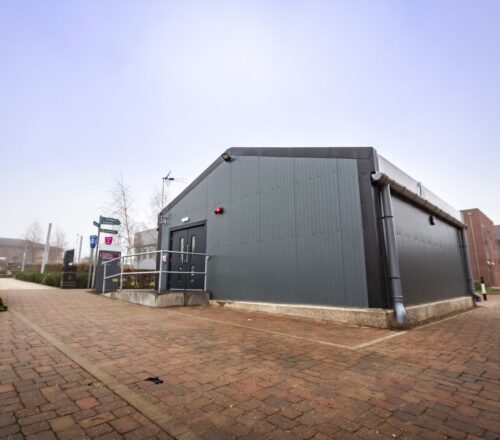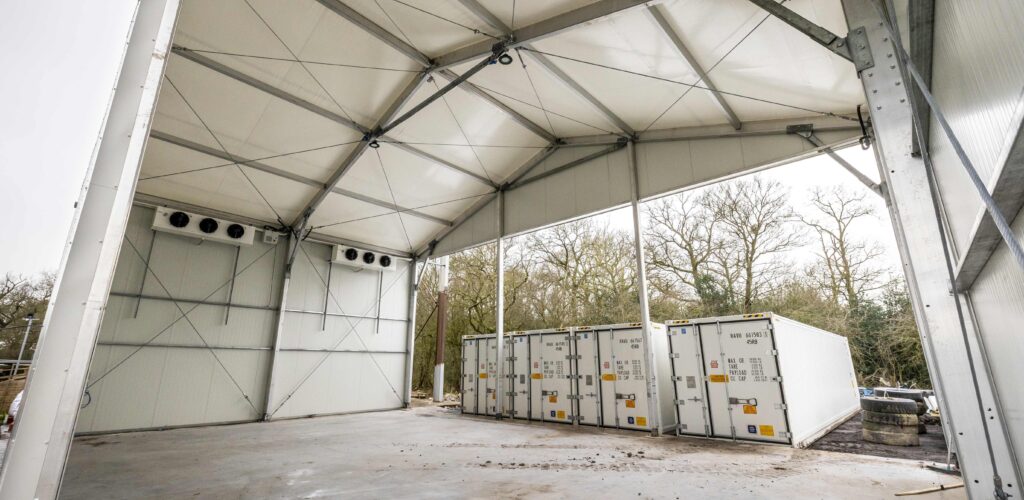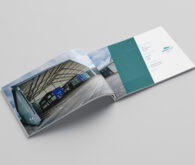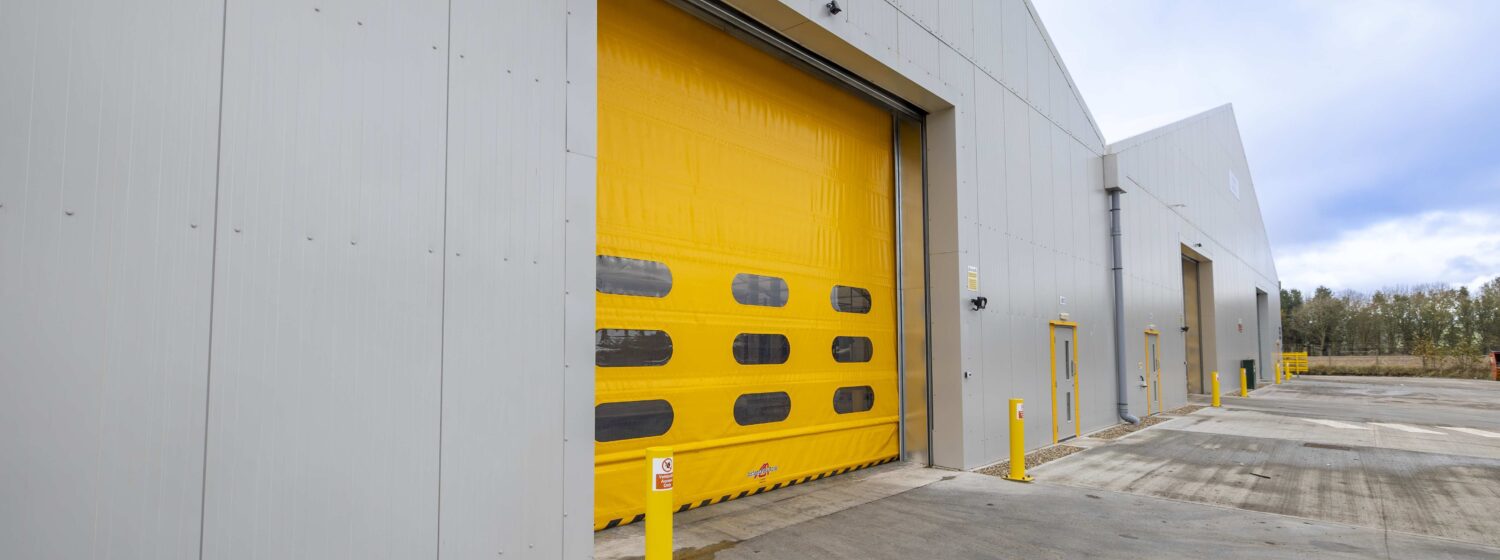Temporary buildings for architects – Flexible, fast, and planning-friendly
As an architect, balancing innovation, sustainability, and client demands can be challenging—especially when time and budgets are tight. That’s where Spaciotempo’s temporary buildings come in.
Our solutions help you deliver high-quality, flexible spaces with minimal disruption, rapid deployment, and a smoother planning process.


Where to use us
Spaciotempo coverage spans across 100% of the UK, Ireland, and Crown Dependencies, ensuring that wherever your project is located, we can deliver a tailored solution.
Our temporary structures are used in a variety of sectors, including warehousing, logistics, retail, education, and sports facilities. They are particularly effective in locations where traditional construction methods would be too time-consuming, costly, or disruptive.
Our in-house manufacturing approach ensures precision, faster assembly, and minimal on-site delays too.
Company brochure
Our comprehensive brochure focuses on your industry needs, from storage and warehouse space to production, maintenance, and loading operations. Our structures cover every requirement.

Planning permission
Navigating planning regulations has the potential to slow down projects, but at Spaciotempo we can help keep things moving.
In most cases, planning permission is required for temporary buildings, especially if they will be in use for more than 28 days, exceed 100m² in floor space, or impact site layout, boundaries, or existing structures.
Some exemptions do apply, such as those structures in place for under 28 days or under 100m². If unsure, consult your Local Planning Authority or Spaciotempo’s planning partners for expert guidance.
In emergencies, retrospective planning may be possible too, but proof of urgency is essential. Businesses must document the necessity upfront to avoid penalties. Otherwise, the Local Planning Authority will treat the application as standard.
Planning permission resources
We've taken the leg work out so you don't have to. Read our guides on temporary building planning permission, the steps involved to get approval and the difference in regulations around the UK & Ireland.

How we can assist
The application process typically takes 8-12 weeks, similar to permanent buildings, but Spaciotempo’s expertise and relationships with local authorities can help speed up the approval decision.
We offer a full planning service through our trusted partners, ensuring a smooth process, whether you just need advice or full application management. Even if you handle planning yourself, we’ll provide CAD drawings and liaise with councils to support your application every step of the way.

Sustainability in the spotlight
Sustainability is at the heart of modern architecture, and Spaciotempo’s temporary buildings align with these principles. Our structures are designed to be energy-efficient, with high thermal performance and low environmental impact.
They generate less waste, require fewer deliveries, and can be relocated or repurposed, making them a responsible choice for architects focused on long-term sustainability goals.
Experience & accreditation
We’ve been operating in the temporary building industry for over half a century and are not going anywhere any time soon.
We’re backed by GL events Group, a £1.32bn global events infrastructure corporation, cementing us as a reliable partner with global scale whilst enabling us to provide temporary buildings with financial confidence.
Spaciotempo also meets rigorous bsi health and safety, quality, and sustainability standards, which are audited regularly. We are professional, personable and reliable, giving architects and their clients complete peace of mind throughout.
Let's talk about your next project.
If you are an architect and need advice on planning permission, design options, or our installation process - our experts are here to help.