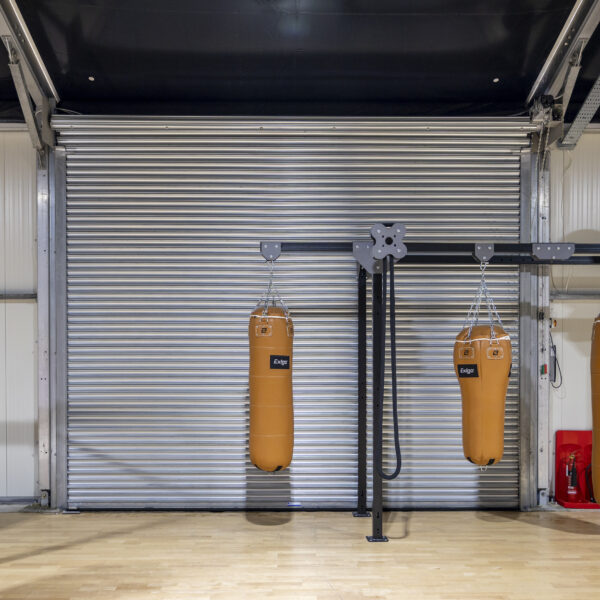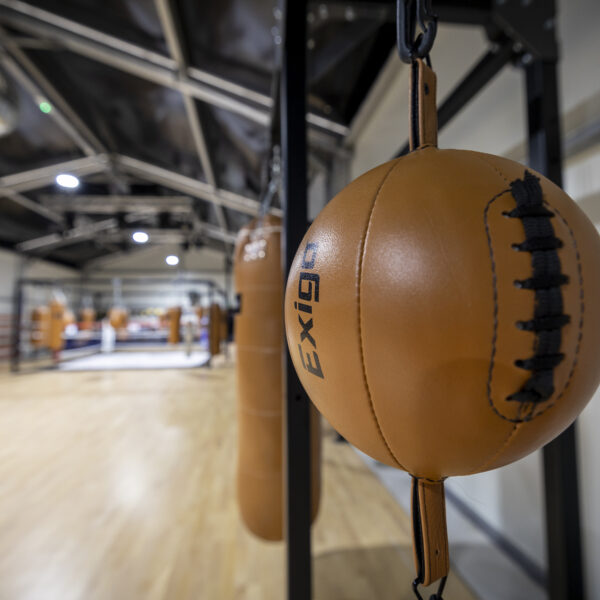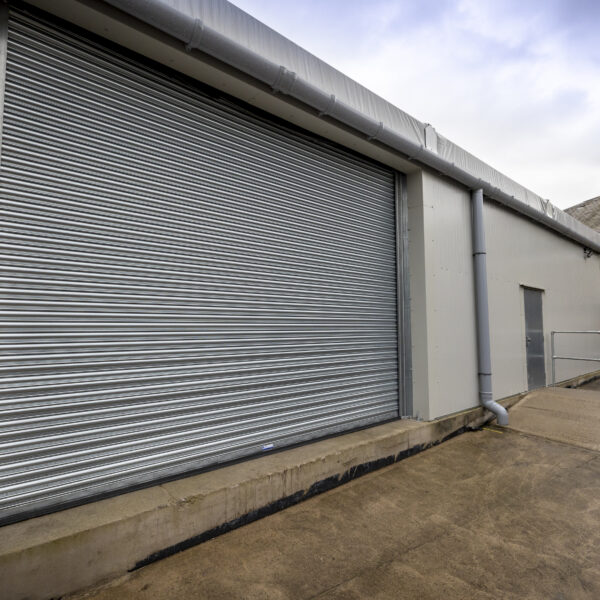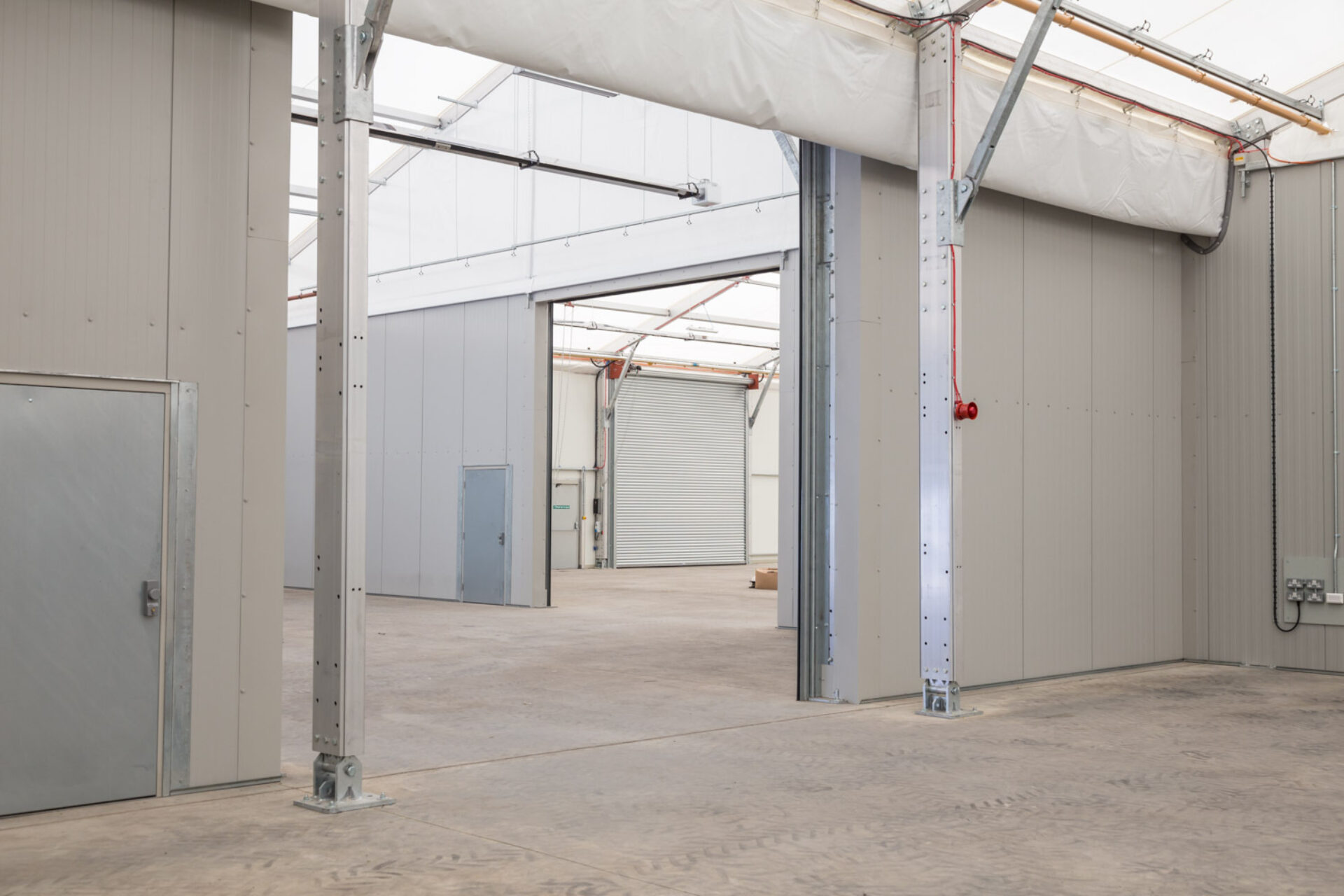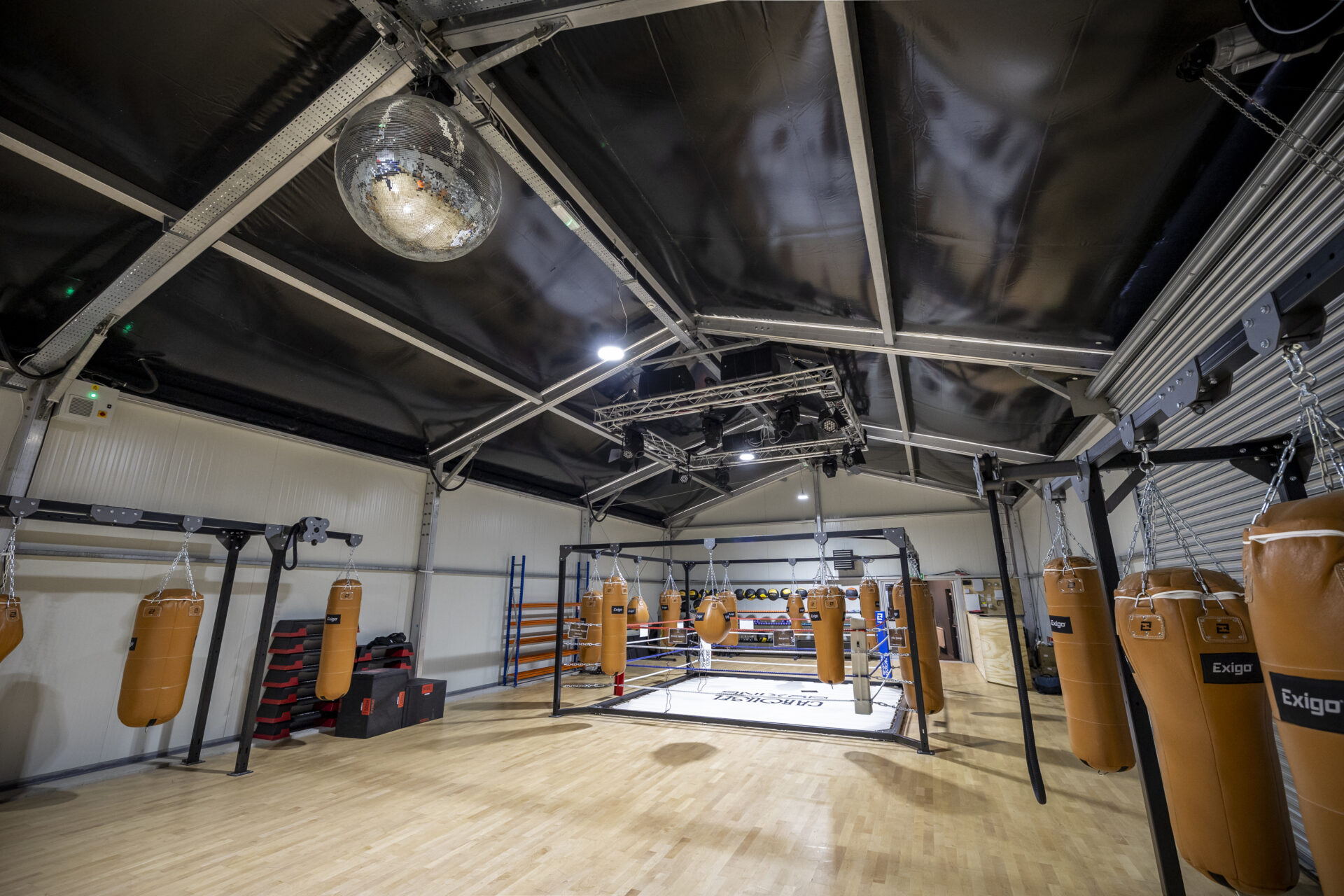
Thrive Gym
Semi-Permanent Boxing Arena
Thrive Gym: Semi-Permanent Boxing Arena
When Thrive Gym expanded their state-of-the-art fitness facility, they needed additional space to accommodate a boxing arena. Their goal was to create an inspiring environment where the local community could engage in boxing and other fitness activities. To achieve this, they turned to Spaciotempo for a rapid and cost-effective solution.

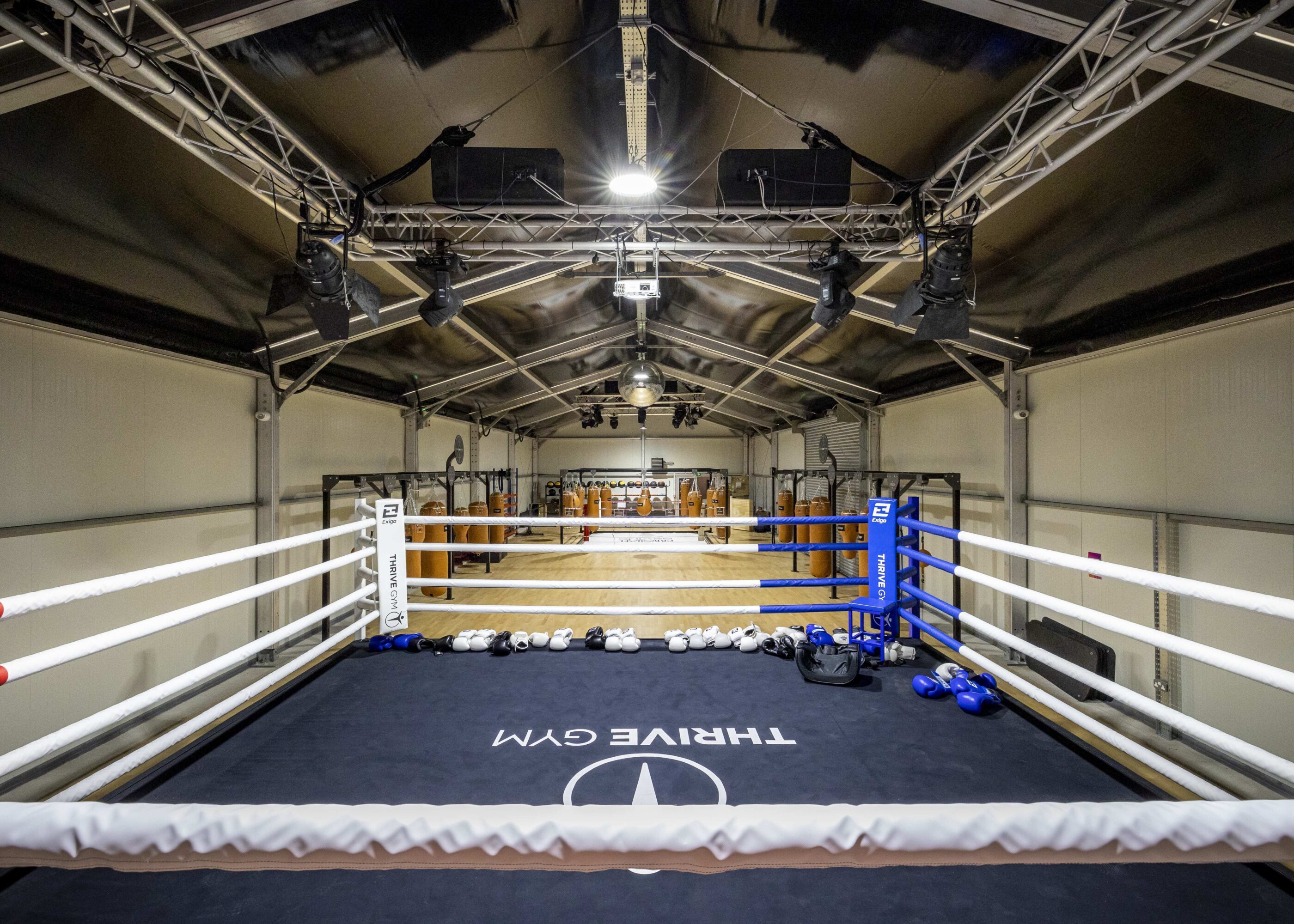
Requirements
Thrive Gym required a semi-permanent building that could seamlessly attach to their existing gym. The structure needed to be large enough to house two boxing rings, along with essential training equipment such as punch bags and weights.
Additionally, the facility had to be durable, energy-efficient, and equipped with modern lighting solutions to host professional sporting events.
The solution
With limited space available in their existing facility, Thrive Gym needed a smart, space-efficient solution. Spaciotempo designed and installed a semi-permanent structure measuring 10m x 30m, adding an impressive 300 sqm of additional training space. The installation process was completed in just four days, minimising disruption and allowing the gym to utilize the new facility quickly.
(01)
Cost-Effective & High-Quality Design
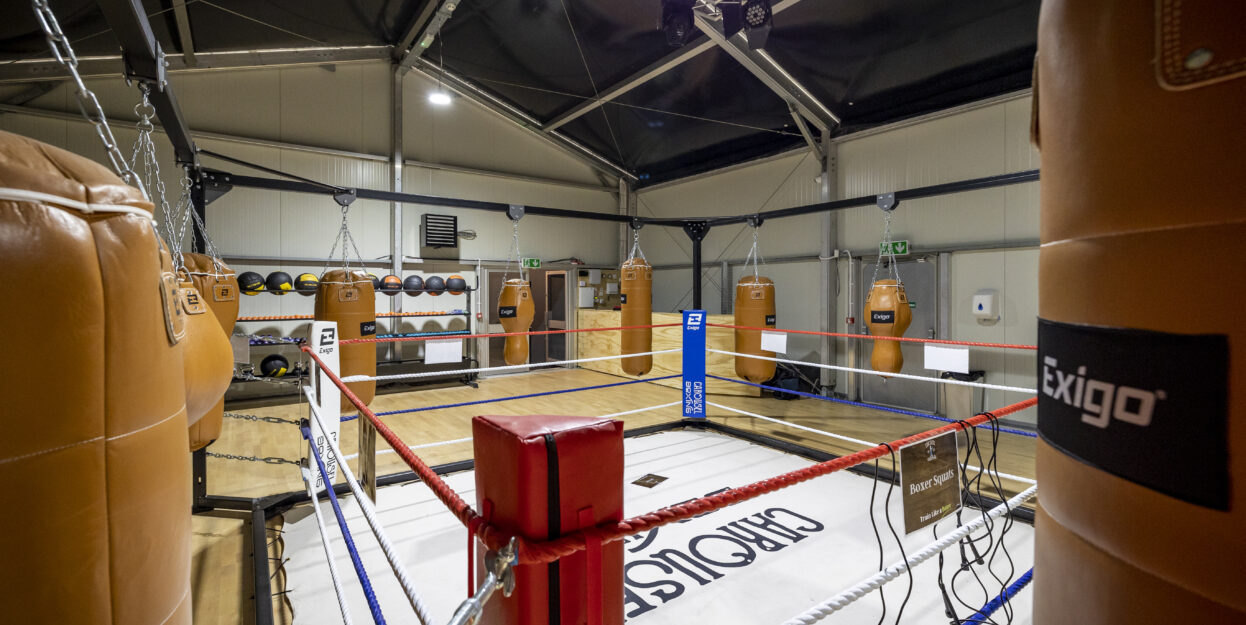
Built with 40mm thick steel-clad sandwich panel walling, including gables, the structure provides the same durability and insulation benefits as a permanent building. Thrive Gym opted to hire the facility, making it a highly cost-effective investment. Over ten years, the lease payments will be just one-third of the cost of a traditional build, delivering significant financial savings.
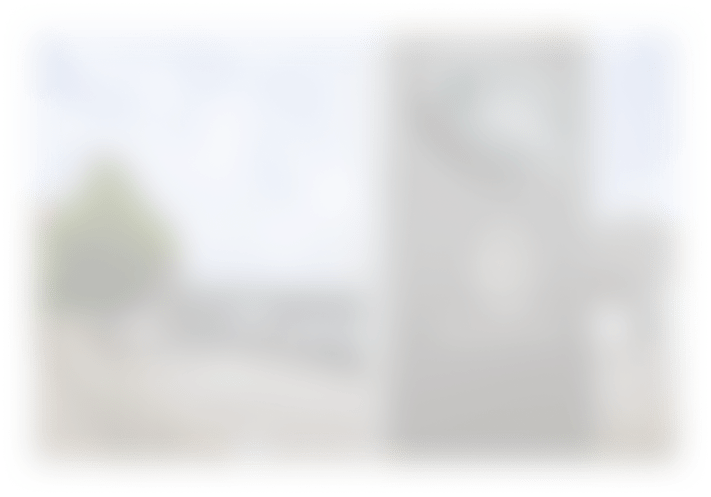
(02)
Enhanced Lighting & Custom Features
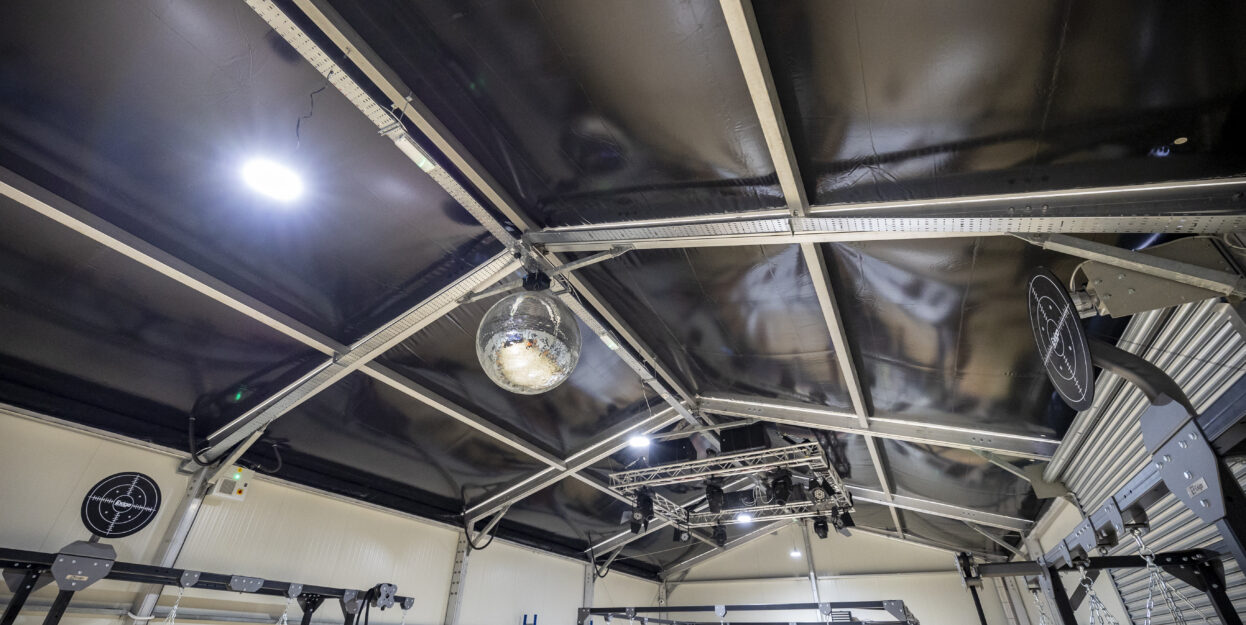
The clear span roof design allowed for the installation of two professional lighting rigs without height obstructions, ensuring optimal visibility for training and events. To further enhance lighting conditions, Spaciotempo incorporated thermo blackout roof covers with a 240v continuous air supply, providing complete control over natural light levels. Additional features included an electric roller shutter door, a personnel exit door, and a full 60m external guttering system, ensuring convenience and weather protection.
“I couldn’t fault the operations team; they were diligent and worked extremely fast whilst maintaining the highest level of professional standards throughout – exactly as we had hoped for.”
“The entire process with Spaciotempo has been a really smooth one; the Area Sales Manager stayed in contact all the way through, and you could tell that he genuinely cared about the project. With the additional space afforded to us, our members will reap the benefits of the boxing training facility for years to come.”
Alvin Isherwood, owner of Thrive Gym
Temporary buildings.
Lasting solutions.
Be it lack of storage or warehouse space, production or maintenance facilities, or cover for your loading and unloading operations, our structures meet every requirement.
Industrial brochure
Get a quote
Pinewood Studios
Semi-Permanent Production Set Storage
Next
Project
