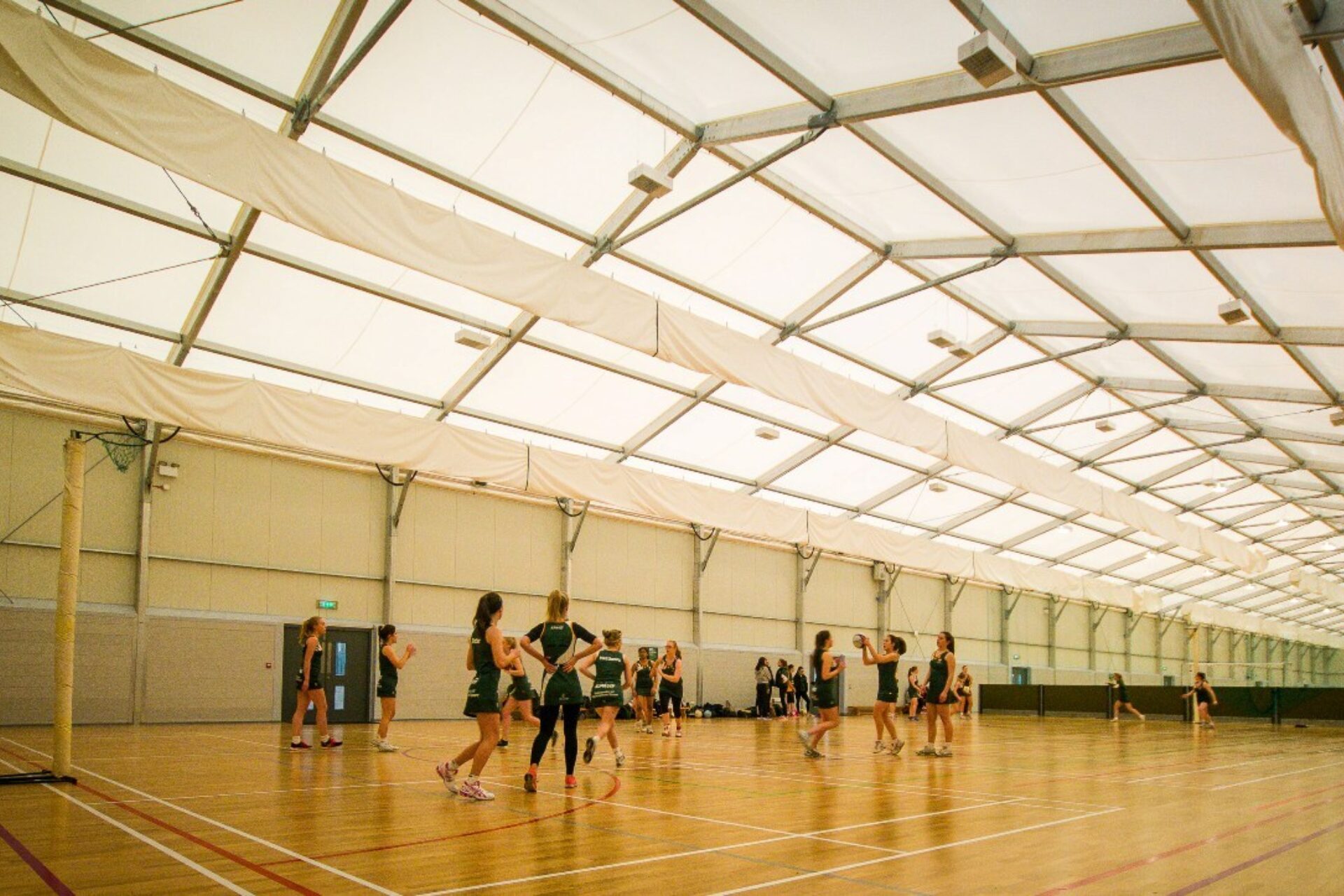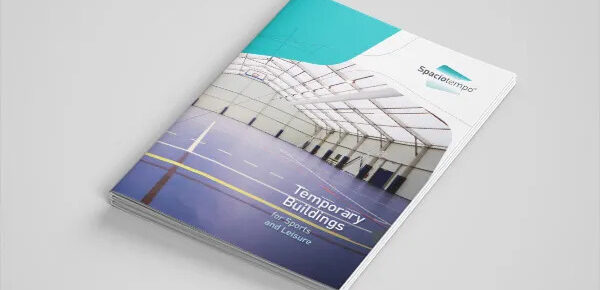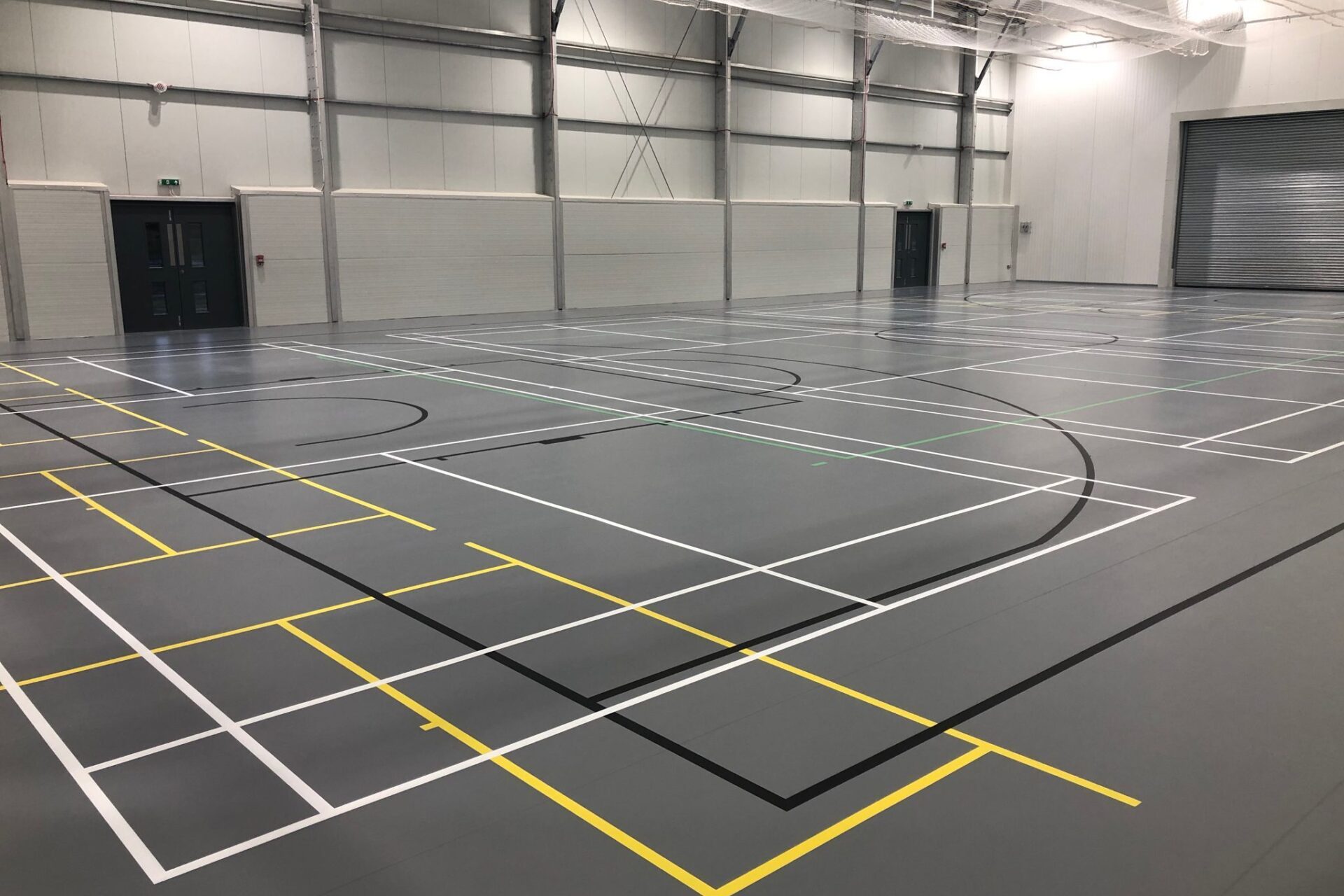
Winchester College
Semi-Permanent Sports Hall
Sport England-compliant, cricket-ready multi-sports hall delivered in 6 weeks.
Spaciotempo delivered a high-spec, multifaceted semi-permanent sports hall facility in partnership with tier one construction company Kier, on behalf of Winchester College, as the institution embarked on a series of major upgrades to its ageing facilities.

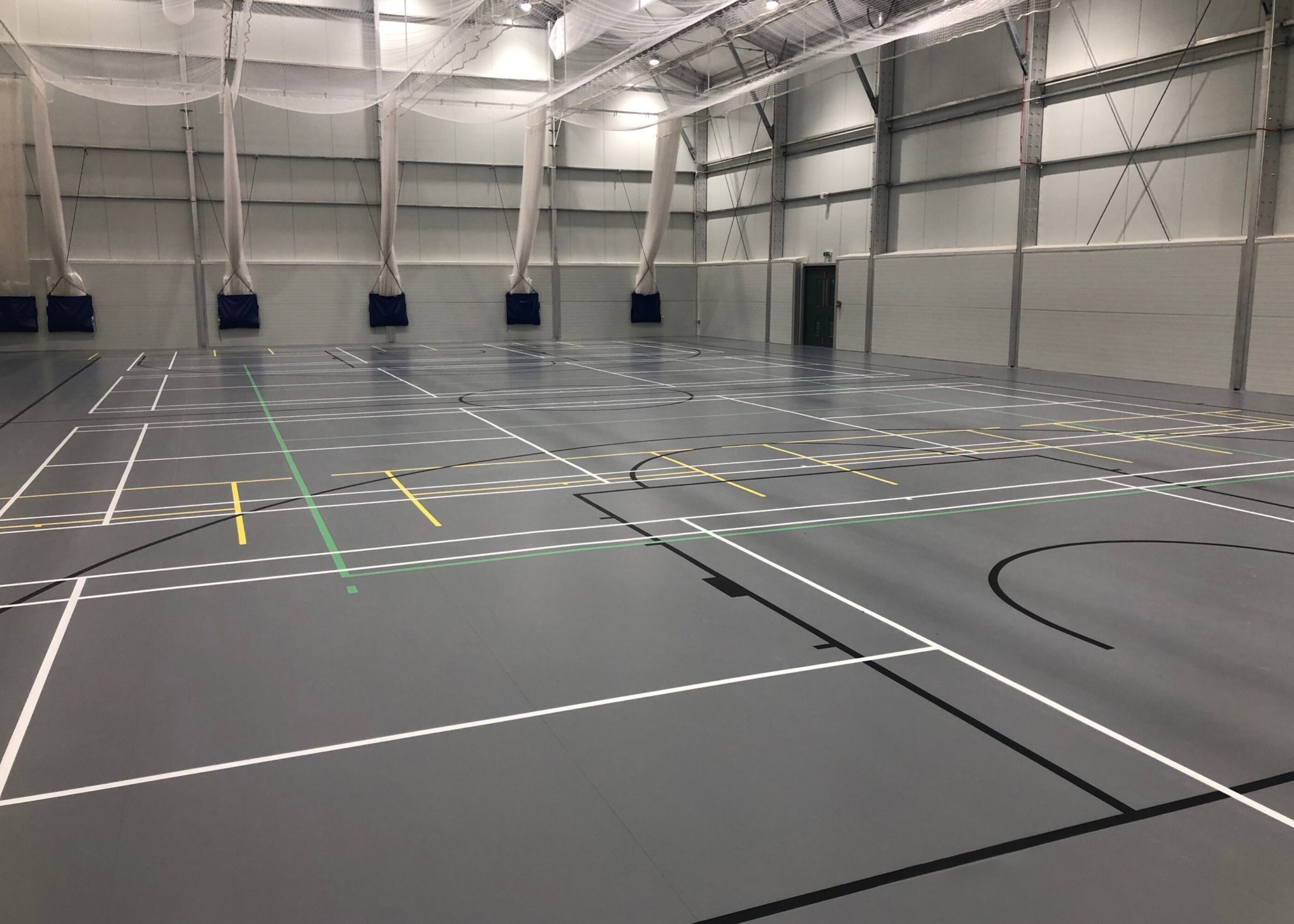
Requirement
Winchester College independent school for boys had a long-term plan to transform its existing PE centre into a state-of-the-art sports hub, along with a modernised design and technology facility at its Southern Campus.
Due to the scale of this project, building works were set to span several years and the college therefore required a semi-permanent facility that could be used throughout the duration of the build. It was only in late 2024 was the permanent solution completed, meaning the Spaciotempo building provided over 4 years of use, 2-and-half-years longer than initially anticipated.
The solution
Following a series of rigorous planning meetings and a refined design process in collaboration with Kier and the college, the semi-permanent building installed by Spaciotempo took less than 6 weeks from start to finish.
(01)
The Finer Details
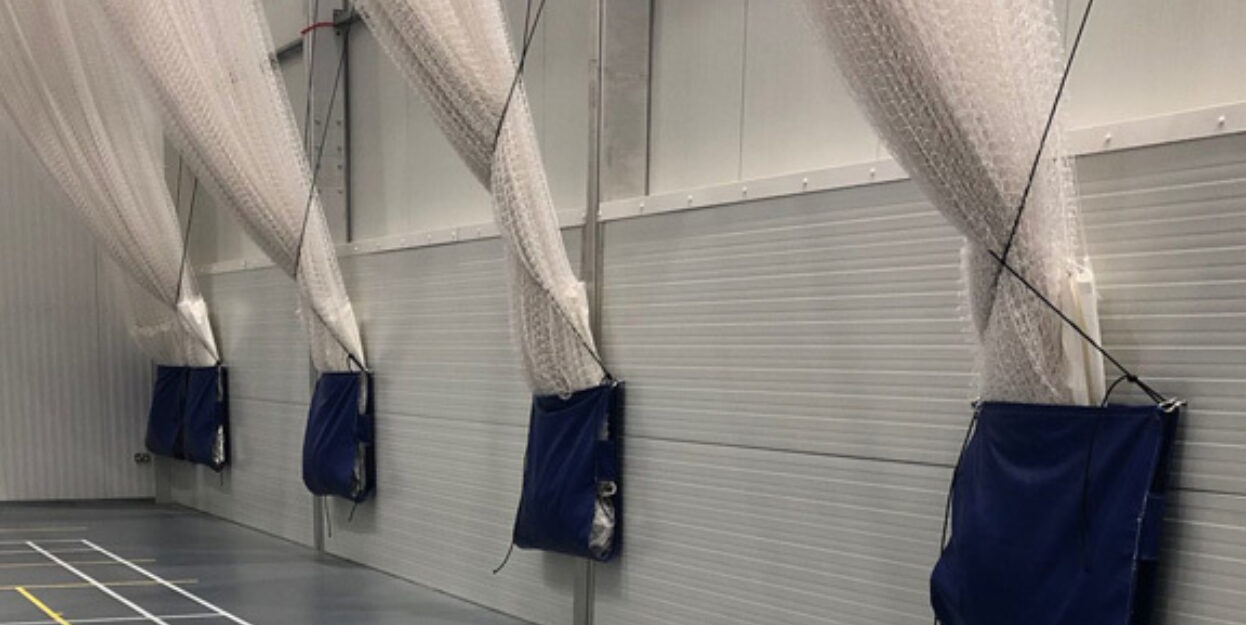
The Neivalu fully bespoke build required several key features, either to further the pupils sporting capabilities while in use or to meet regulations. For example, the generous 8m eave height would ensure that the facility is Sport of England compliant for both cricket and badminton.
The technical specification for the semi-permanent sports hall included insulated walling for year-round comfort, a full heating and air conditioning system with air handling and a complete mechanical and electrical fit-out.
The layout was also to be divided, with requirements for multiple storage rooms, a fully fitted office space, a laundry room and specialist sports flooring that at handover, provided a fully bespoke turn-key facility with aesthetics and a finish in keeping with the prestigious stature of the college.

(02)
Tier One Partnership
Spaciotempo delivered this project within a live construction environment and as such, partnered with the college’s principal contractor and Tier One construction company, Kier. Working hand-in-hand, the two vastly experienced outfits ensured that the college had access to outstanding interim sports facilities, as quickly as possible.
Kier paved the way for the installation through the laying of concrete slab foundations, creating necessary roadways and car parking facilities that facilitated access for Spaciotempo to move-in and deliver what is a truly stunning temporary sports facility.
"Being able to partner with a Tier One construction company of the calibre of Kier Group has resulted in the delivery of an exceptional temporary sports facility at Winchester College."
"The finish of this project, both externally and internally, is of the highest order and meets the exemplary standards expected of an educational institution with such pedigree."
Daz Logan, Managing Director, Spaciotempo
Temporary buildings.
Lasting solutions.
Download our sports structures brochure for further insights into past projects we’ve delivered.
Sport brochure
Get a quote
Nottingham University
Semi-permanent Sports Hall
Next
Project
