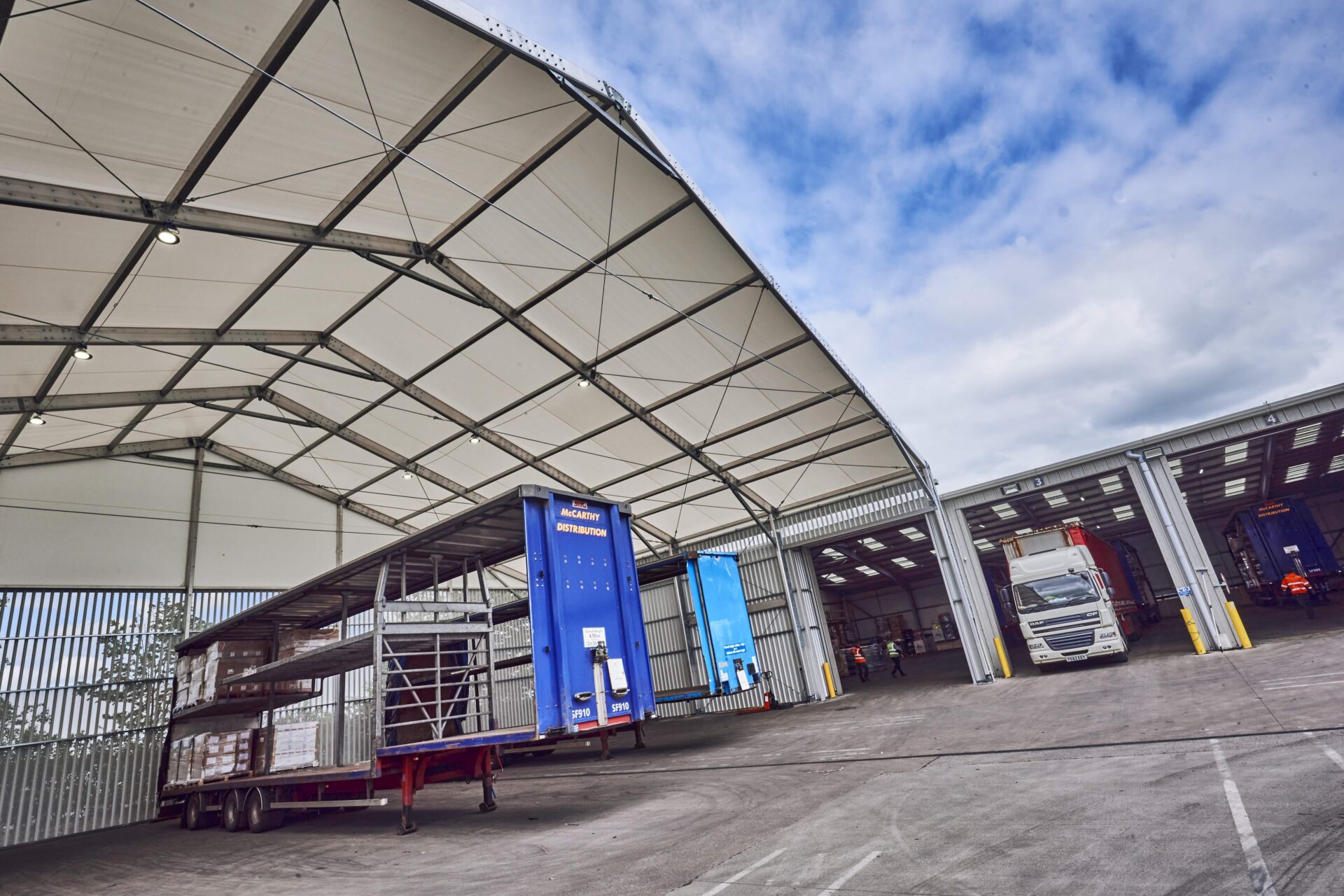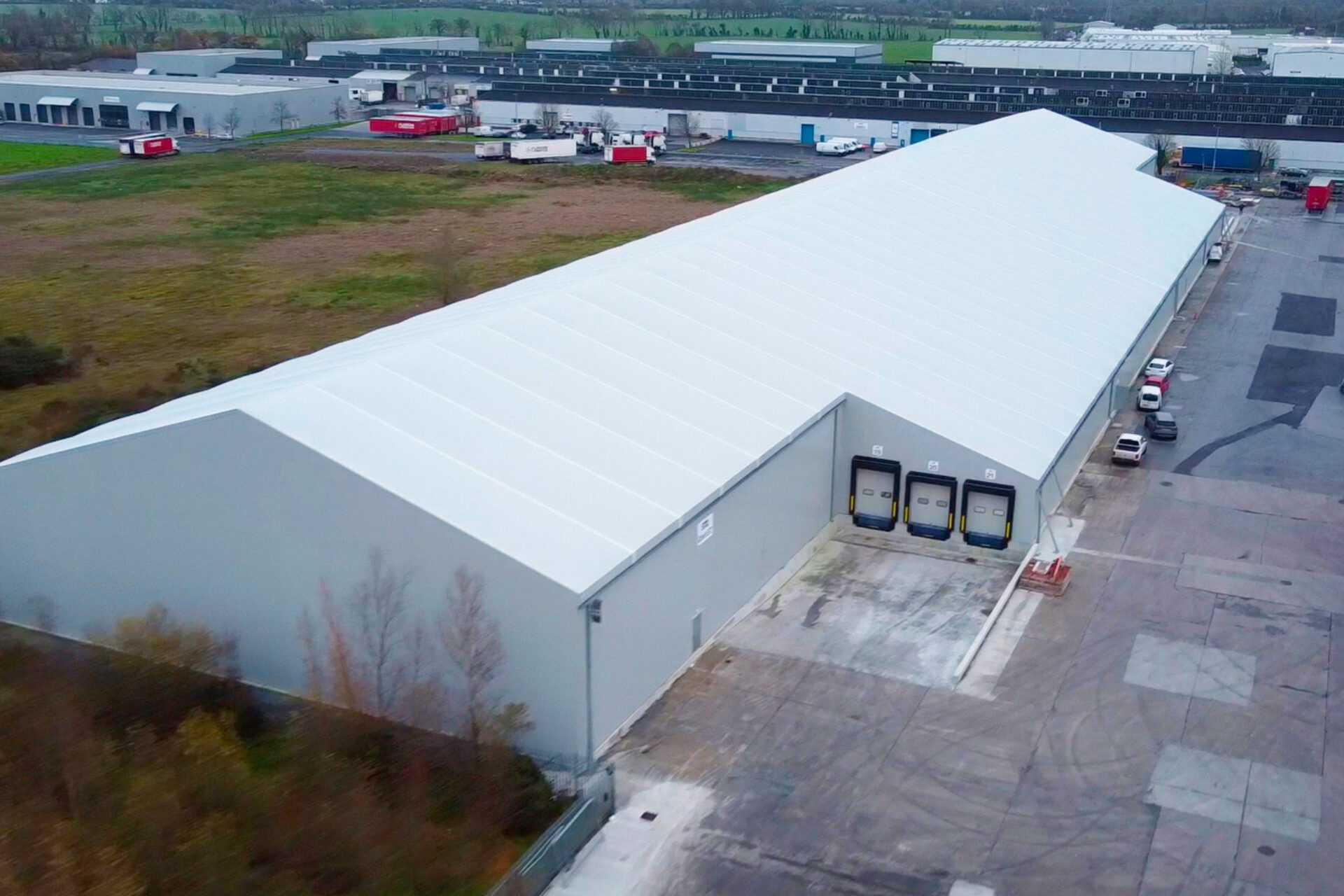
STL Logistics
Permanent Loading & Storage Warehouse
A truly innovative design and installation, crafted to stand the test of time.
The non-standard structure was modified with a rafter extension to form a dock leveller access area to support storage & distribution processes for the Ireland based premier freight provider.

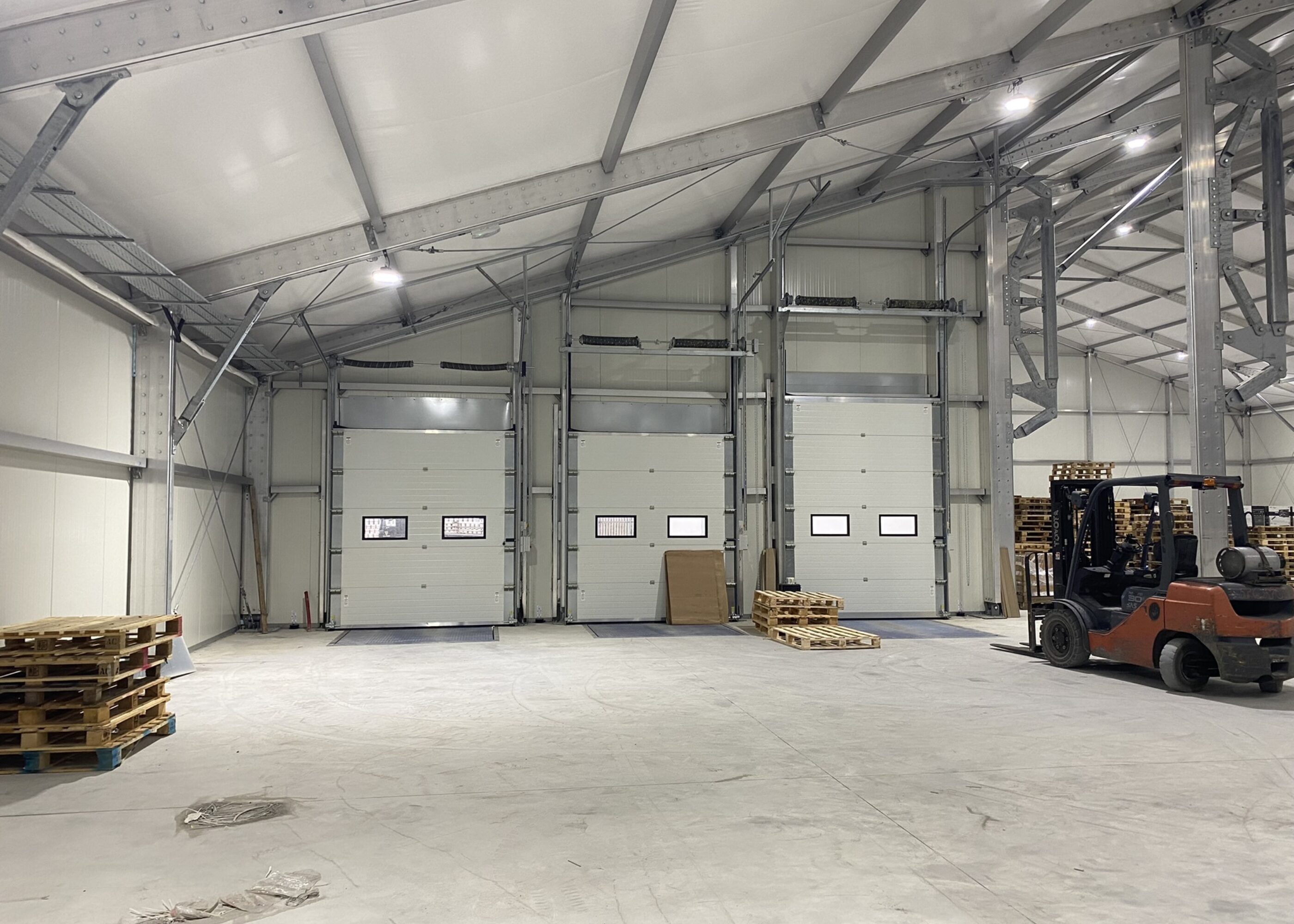
Requirements
Transport specialists STL Logistics of Limerick, Ireland needed a permanent warehouse that was to be modified with a rafter extension to form a dock leveller access area.
With their rapid installation times and ability to design and fit flexible, innovative and bold temporary & semi-permanent buildings that are built to stand the test of time, Spaciotempo were the preferred supplier to carry out the works.
The solution
Over 8,000m2 new floor space, divided into two highly functional areas and completely tailored to meet STL Logistics' complex operational needs.
(01)
A Building of Two Halves
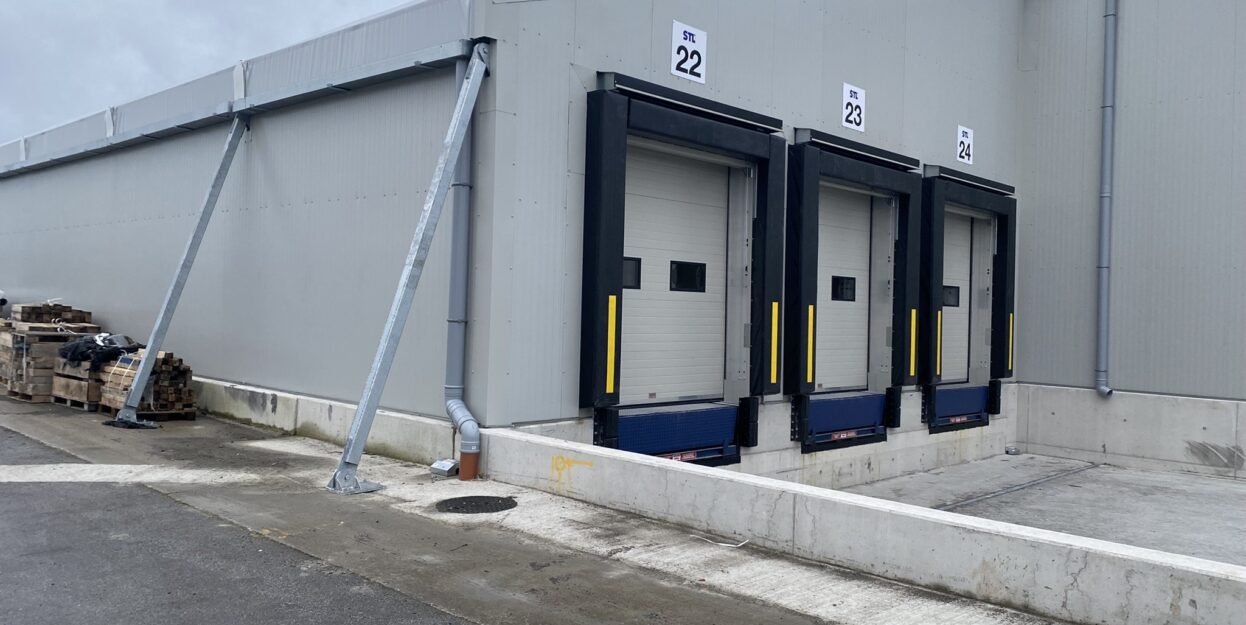
The floor space inside the semi-permanent distribution warehouse was divided in two;
The first, a 35m width x 185m length space that forms the main warehouse hanger which will act as a storage facility capable of stacking pallets up to a non-standard 8m eave height right up to the pitched Neivalu apex.
The second, a rafter extension in12.5m width x 125m length which incorporates six openings for dock levellers that streamlines loading & transportation operations.

(02)
Lattice Bracing
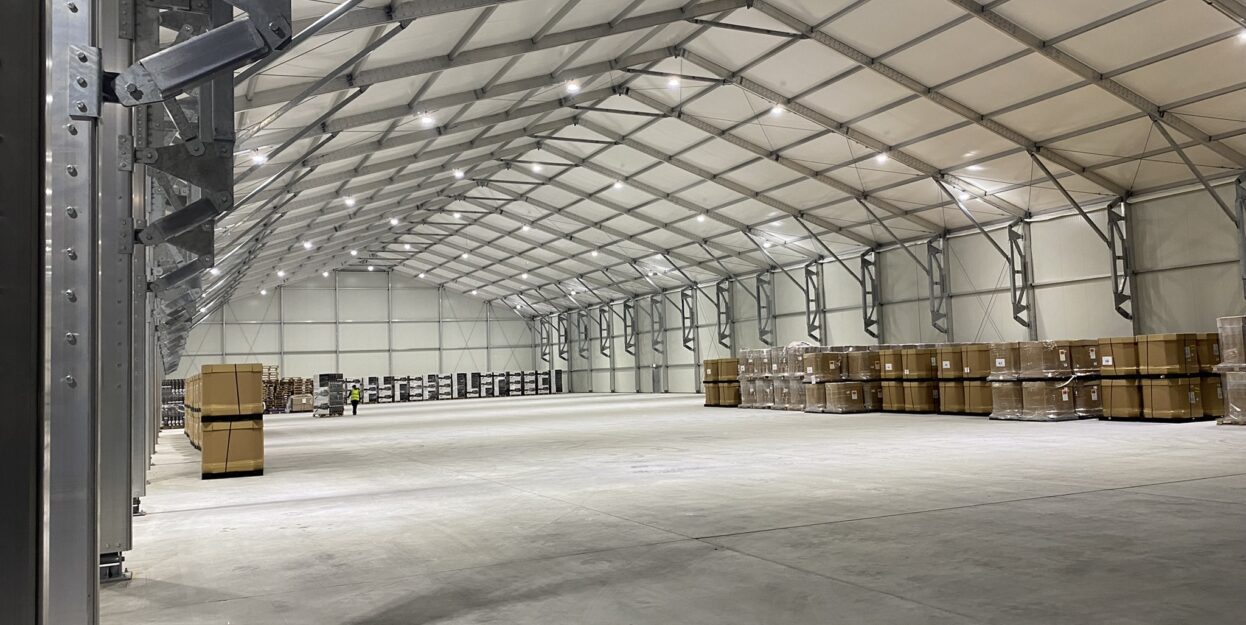
All Spaciotempo buildings are manufactured to conform to the highest European wind & snow loading regulations as laid out by the British Standards Institution. However, due to the sheer size and scale of this facility, with a total 8,037.50 m2 internal surface area, the Spaciotempo team dipped into their wealth of expertise and determined that the building required additional structural support, for extra peace of mind.
At every 5m bay a lattice bracing system was added to provide the absolute maximum structural integrity to the building and help to prevent the frame from rattling in high winds, as well as protection against other extreme weather conditions.
(03)
No Challenge too Big
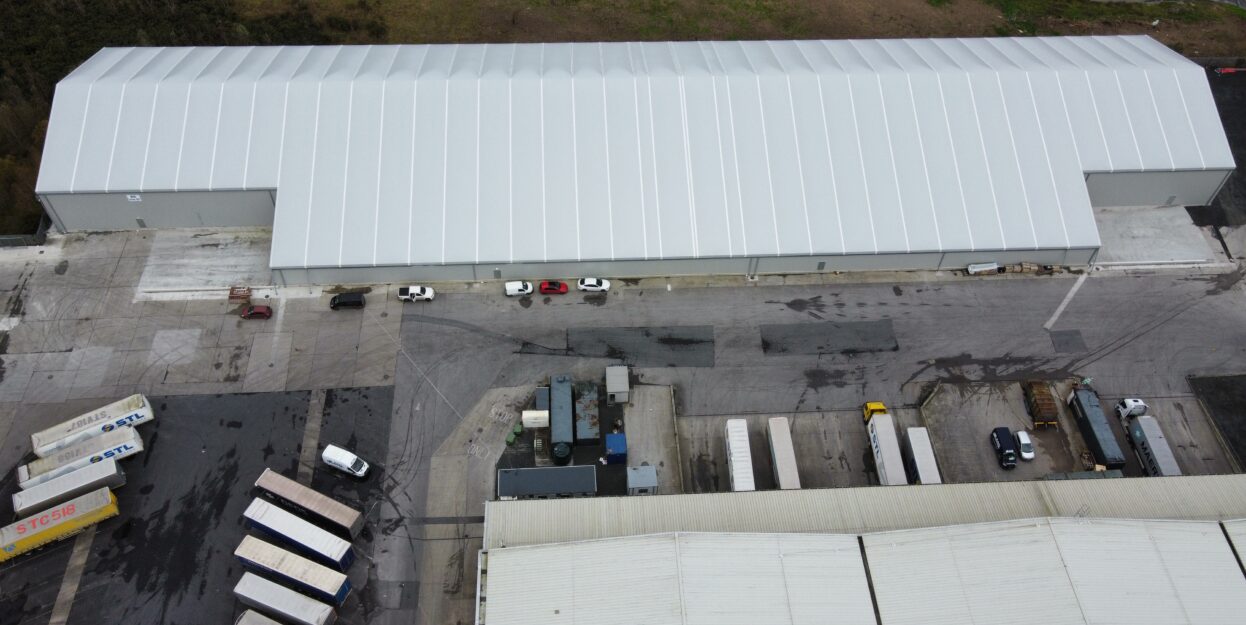
The finished permanent distribution warehouse is the largest scale project the Spaciotempo team have ever constructed, demonstrating their ability to take on large, often complex challenges. Despite the challenging nature of the build, we handed the keys over on the completed structure within 4 months.

Temporary buildings.
Lasting solutions.
Be it lack of storage or warehouse space, production or maintenance facilities, or cover for your loading and unloading operations, our structures meet every requirement.
Industrial brochure
Get a quote
McCarthy Group
Semi-Permanent Link Shelter
Next
Project
